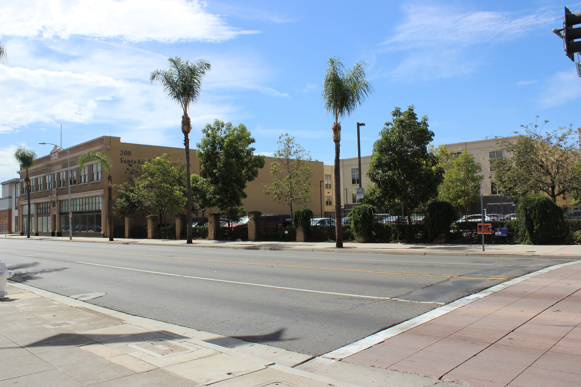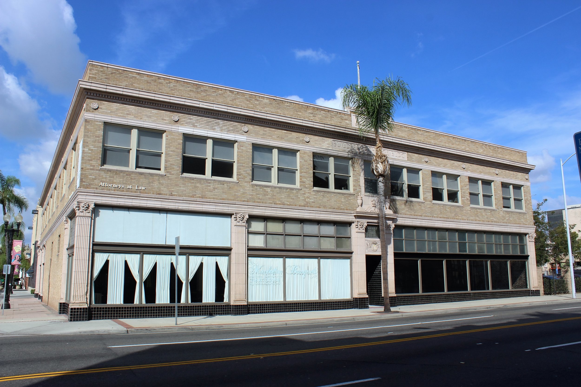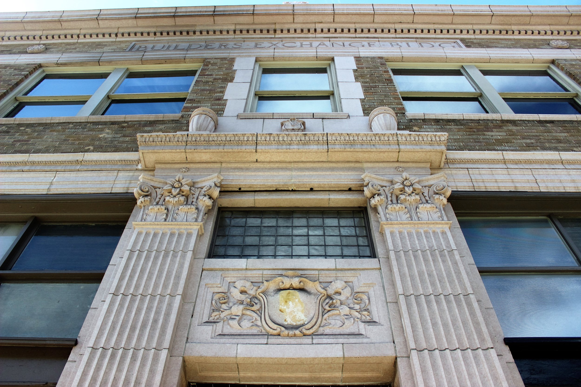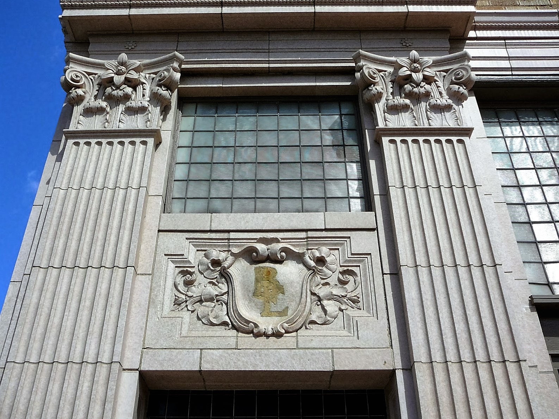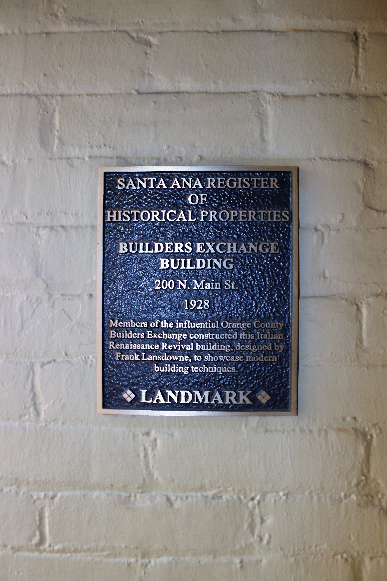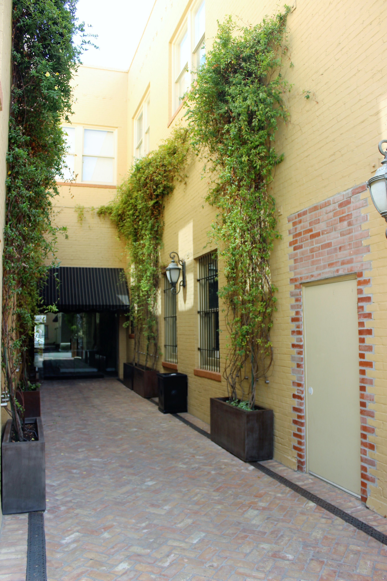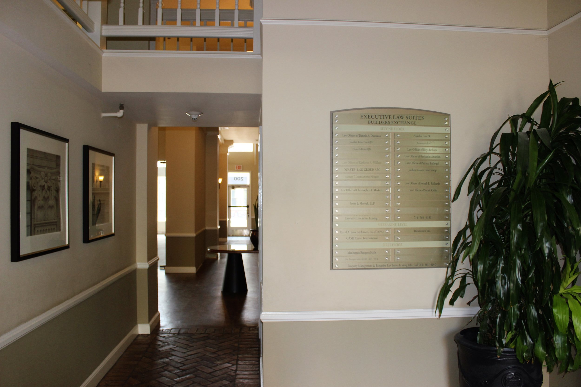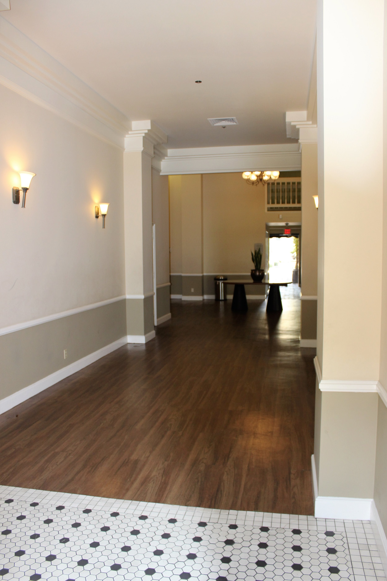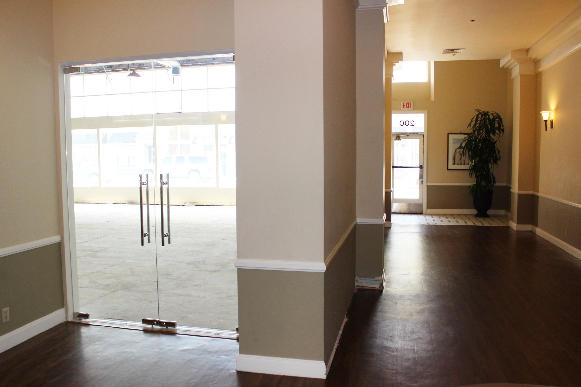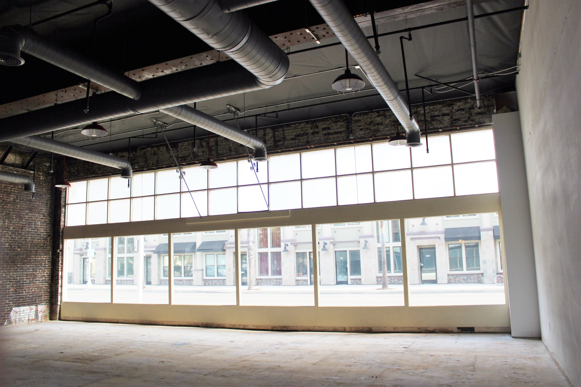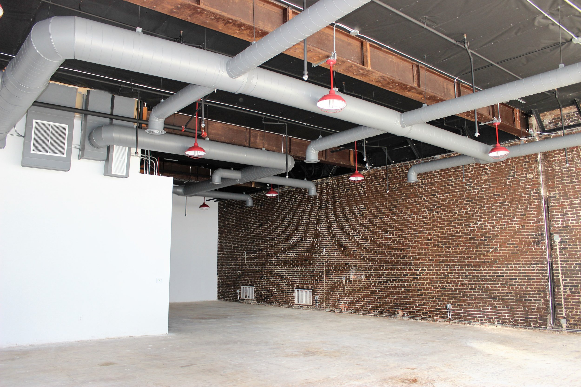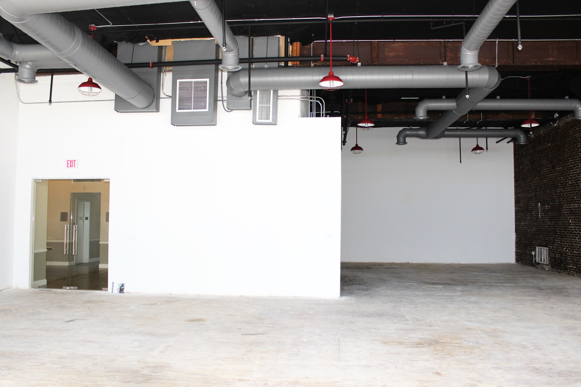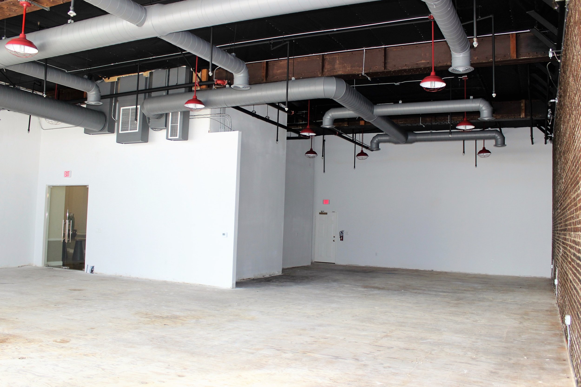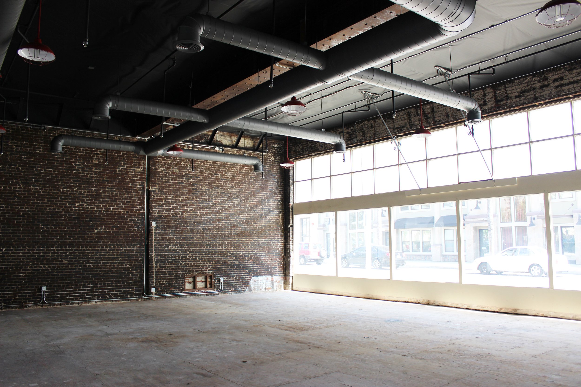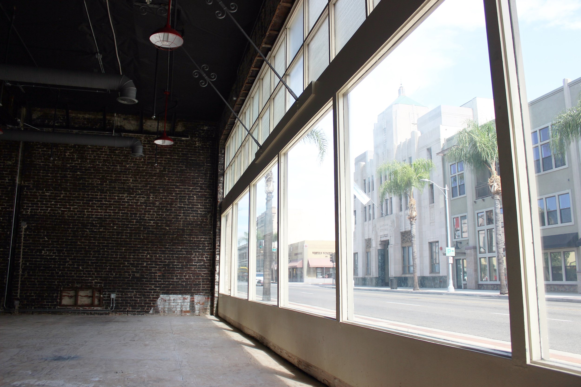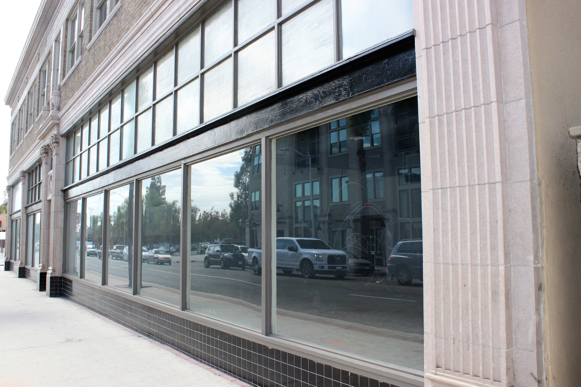HISTORY & OVERVIEW
The Santiago Improvement Company constructed the Builders Exchange Building in 1928. The owners intended the building to be a model project for the Orange County Builders Exchange, the building trades organization of the county, which would showcase the most modern and progressive building techniques and materials. Designed and built by C.A. Lansdowne and William Rohrbacher, both of which would have distinguished careers in Santa Ana, the building housed the Builders Exchange offices on the second floor after its opening in April 1929. Southern California Edison occupied space on the ground floor. Other past tenants of the building included Wester Auto Supply and National Cash Register. The late 19th and 20th-century revival of the Italian Renaissance style construction, also known as the Italian Renaissance Revival, was popular from the late 19th century until 1930. It was inspired by the designs of the palazzi of northern Italy and popularized by American architects McKim, Mead, and White. Utilized in public buildings and ornate homes, the vocabulary of the style also influenced the appearance of commercial buildings. Characteristic features generally include masonry construction, often with different treatments on lower and upper stories; stringcourses or belt courses between stories; flat roofs screened by parapets or hipped roofs; cornices, dentils, pilasters, quoins, and other classical details; and a balanced, often symmetrical appearance. Located on the northwest corner of Main and Second Streets, this is a two-story plus basement commercial building influenced by the Italian Renaissance Revival style. Constructed of steel, reinforced concrete, and brick, the building features architectural ornamentation executed in terracotta. The Builders Exchange Building retains a high degree of exterior integrity, with only minor modifications to the transom glazing apparent.

